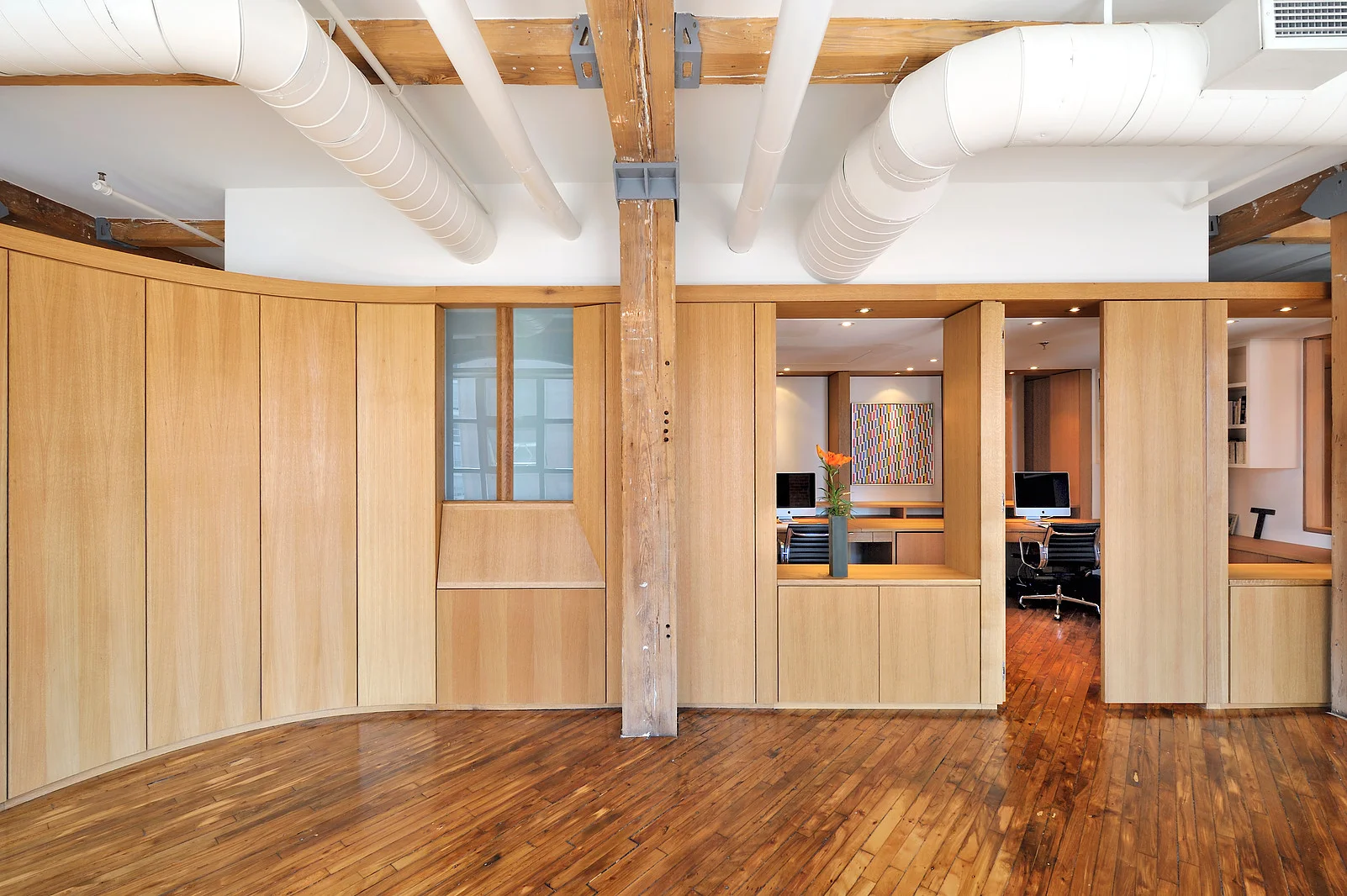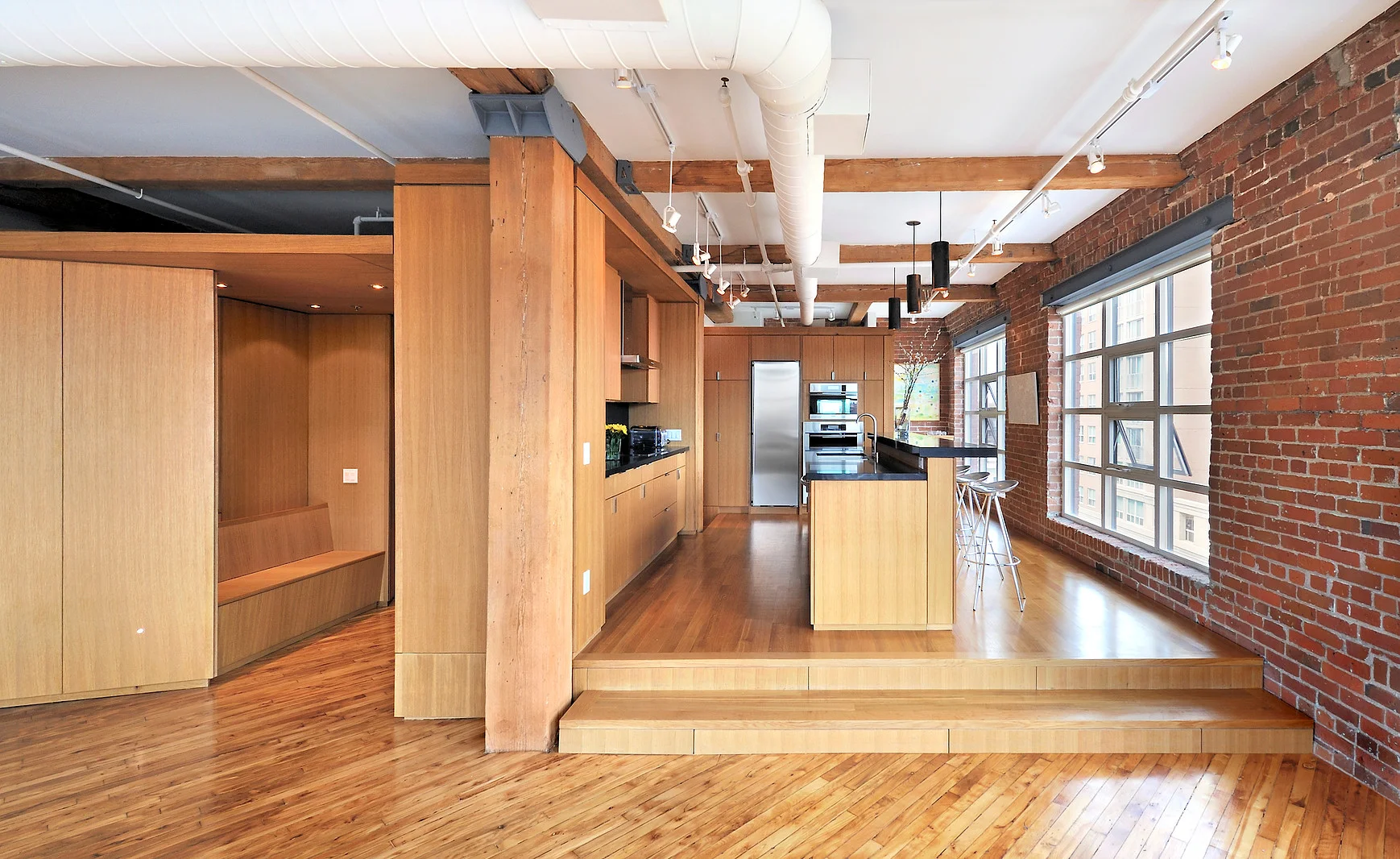Vessel Loft
"Mr. Chong's clients, Tim Thompson and Matthew Campbell, were inspired by homes they have seen in other cities. In particular, the couple admired the many brick-and-beam warehouses in Old Montreal that have been turned into apartments - and set out to find one in their home town. "In Montreal, these spaces are like pigeons," says Mr. Thompson, a banker. "But we can't live in Montreal, so we said, 'Let's replicate that here.'"
In 2007 they bought a top-floor, corner unit in a condo building near St. Lawrence Market, one of the few developments in Toronto that deserves its billing as lofts. Built in 1915 as the factory for an optical company , it was converted in the late nineties and given a conventional, cheaply built condo interior. The couple had big plans for the space; They bought the apartment next door at the same time, and sought an architect to combine them into one, 2,350-square-foot home." full article (here)
- Alex Bozikovic (Globe & Mail)
Architect: Donald Chong Studio
Location: Toronto, Ontario, Canada
Photography: Bob Gundu/10 Frame Handles
Next Project: Weathering Steel
Previous Project: Valley House








