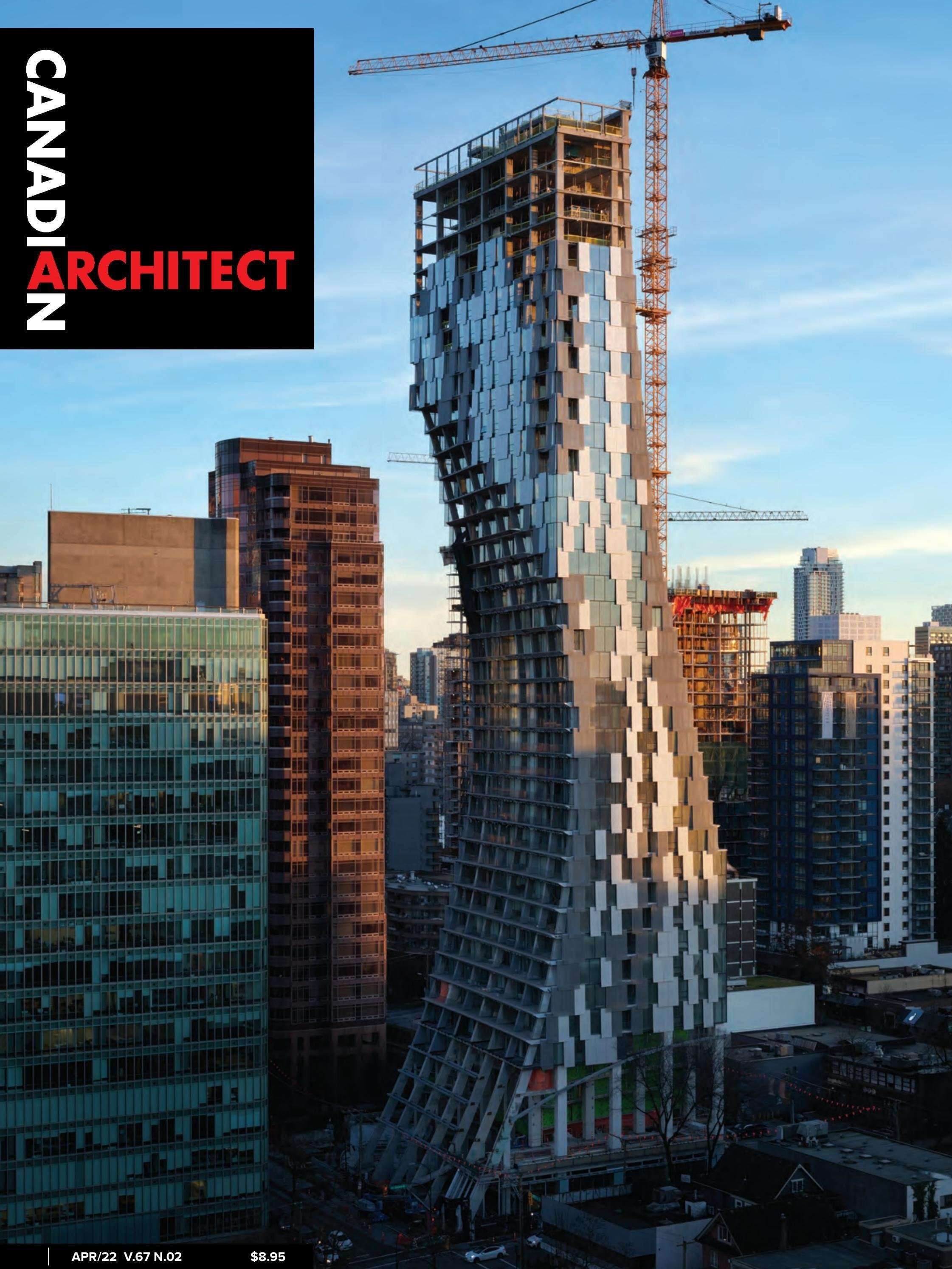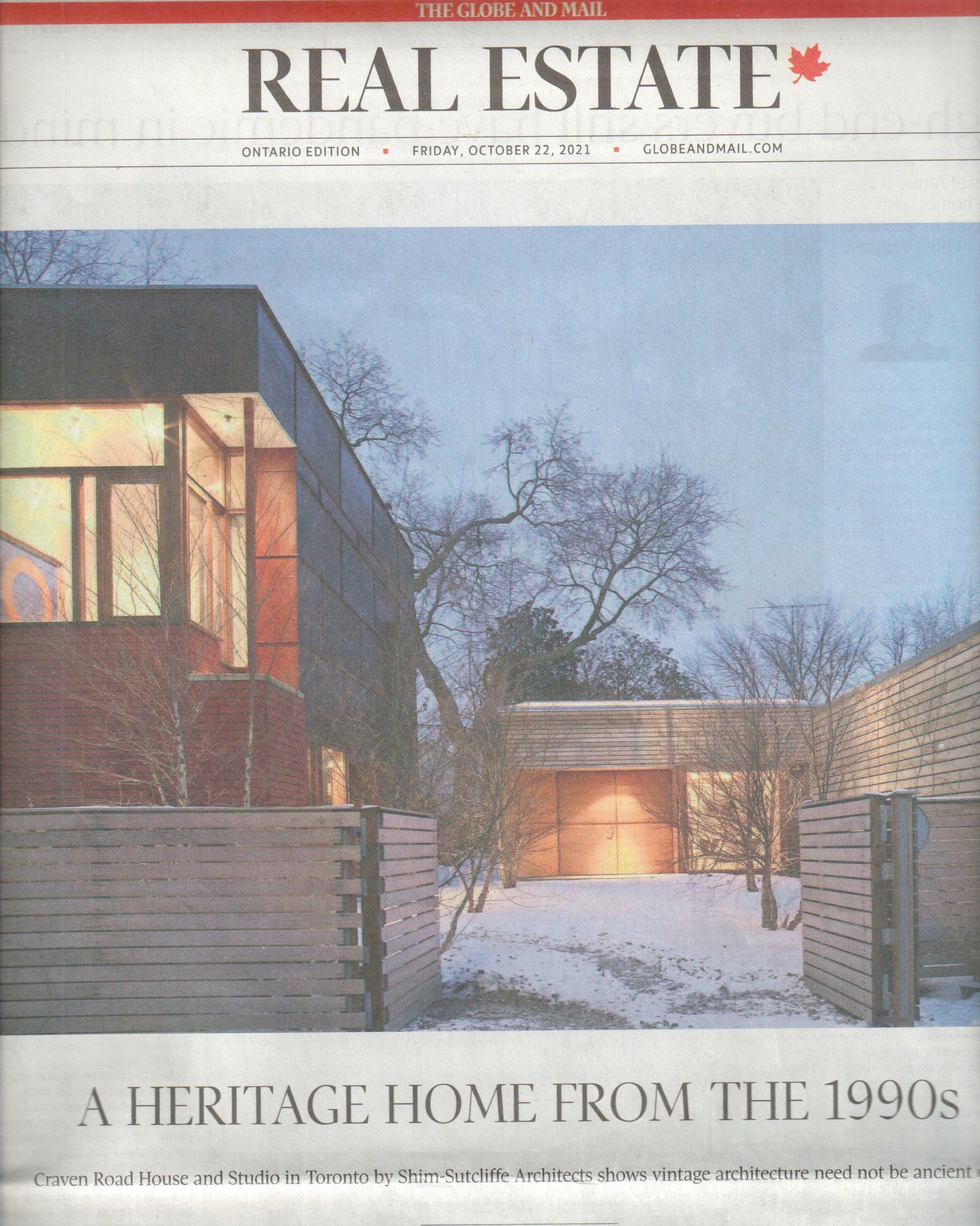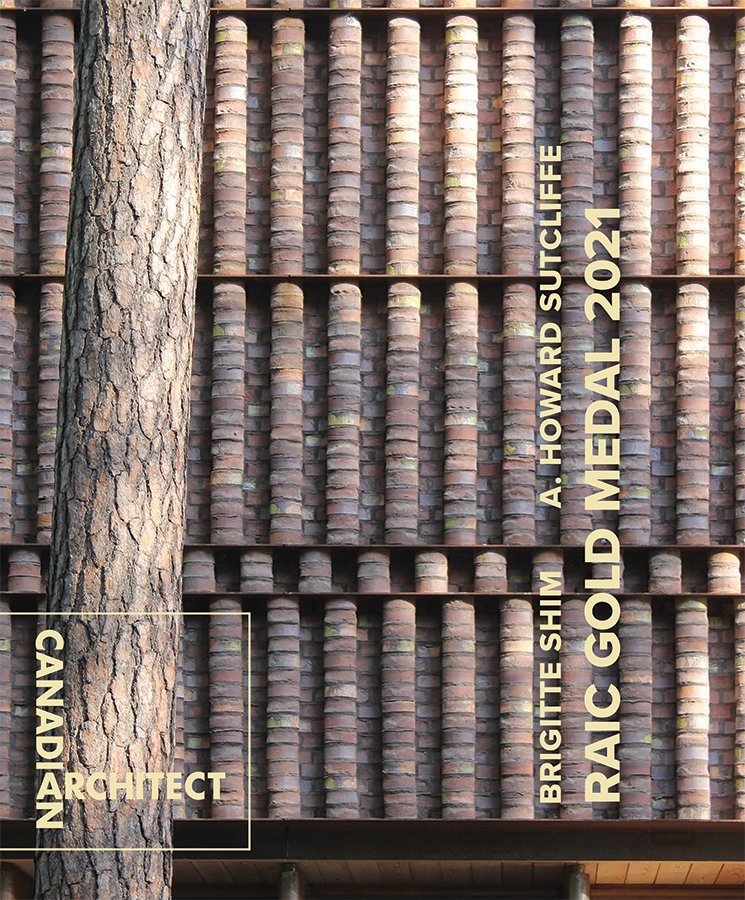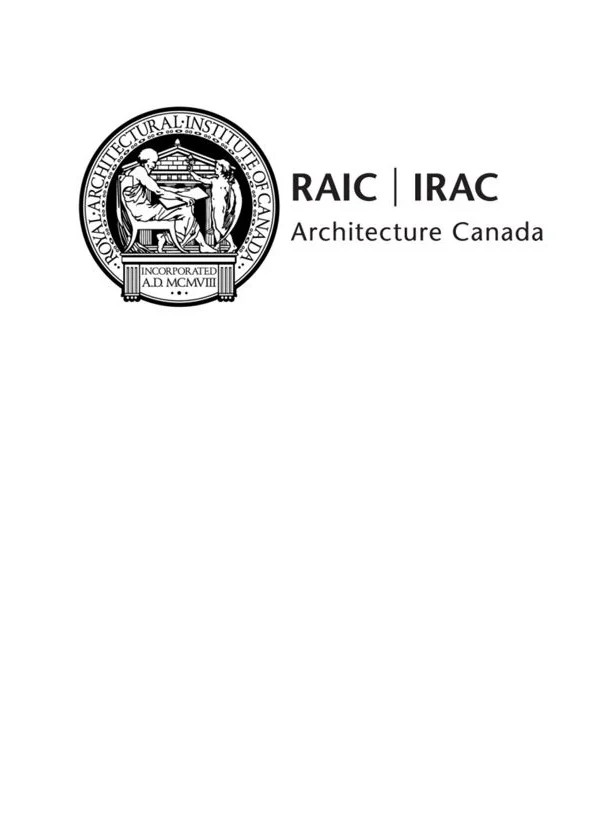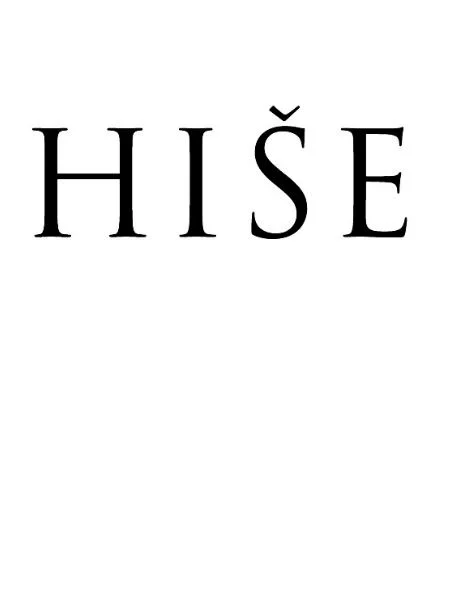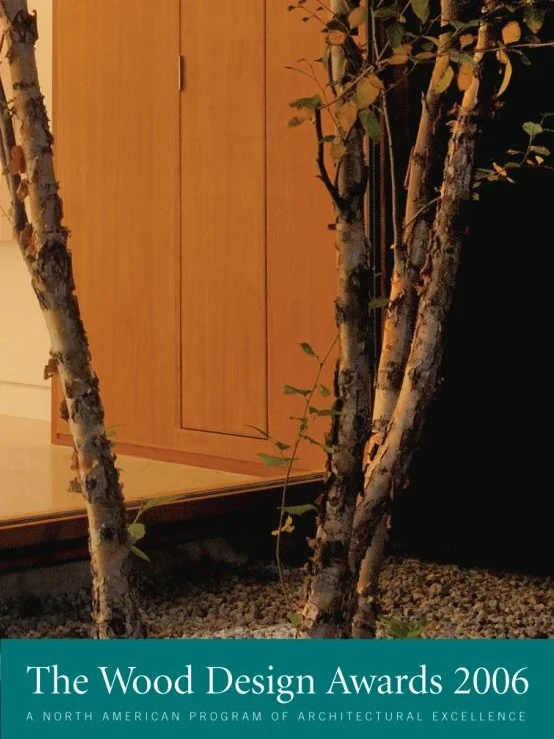Craven Road Studio
"In a modest project like the Craven Road Studio it can be too easy to give away tectonic rigour to the banalities of typical construction. Here, however, the architects have ensured that every surface and detail becomes a conceptual proposition. The particularly inventive juncture of wall and roof creates coffers that sculpt the changing conditions of light to create a sublime daylighting condition and test a proposition that could be applicable to larger scale work.
This project captured our attention at both the detail level and at the urban scale. The inside perimeter walls are washed with light thanks to a brilliant sectional detail which also sets off the floating ceiling and disguises the fact that the walls are often housing deep storage cabinets. The studio site completely rethinks the realm of the tight inner city block off the lane– creating a sanctuary of inside and outside spaces."
- Governor General's Jury (2010).
Architect: Shim-Sutcliffe Architects
Location: Toronto, Ontario, Canada
Photography: Bob Gundu
Next Project: Cricket Club House
Previous Project: Bracondale









