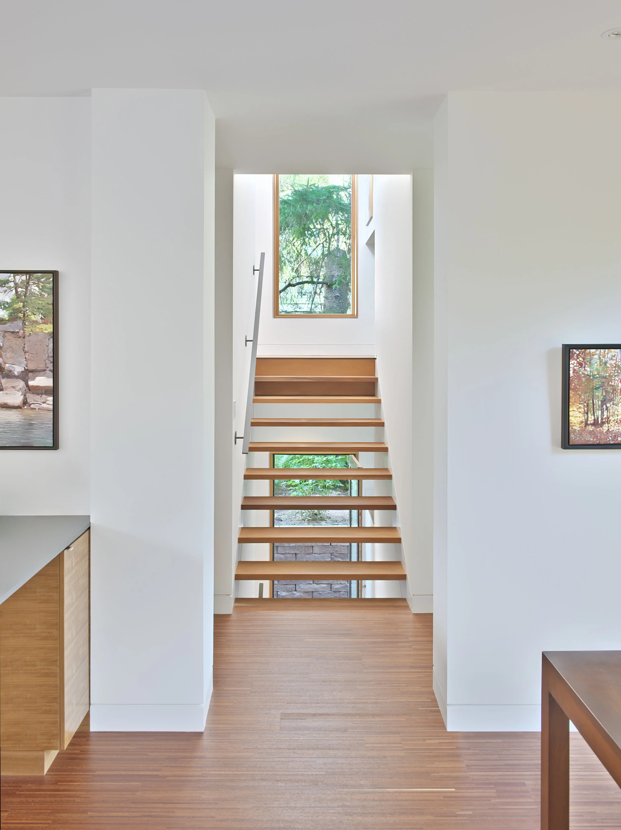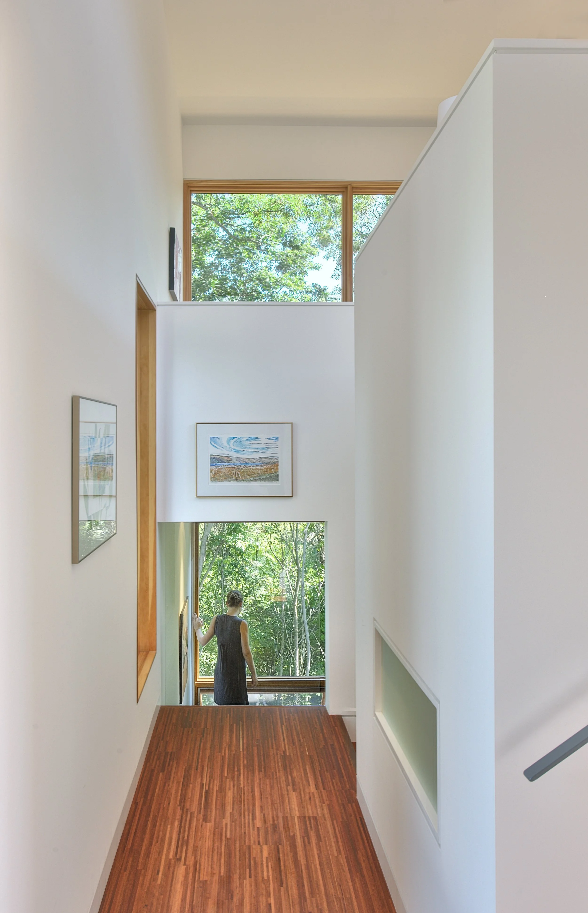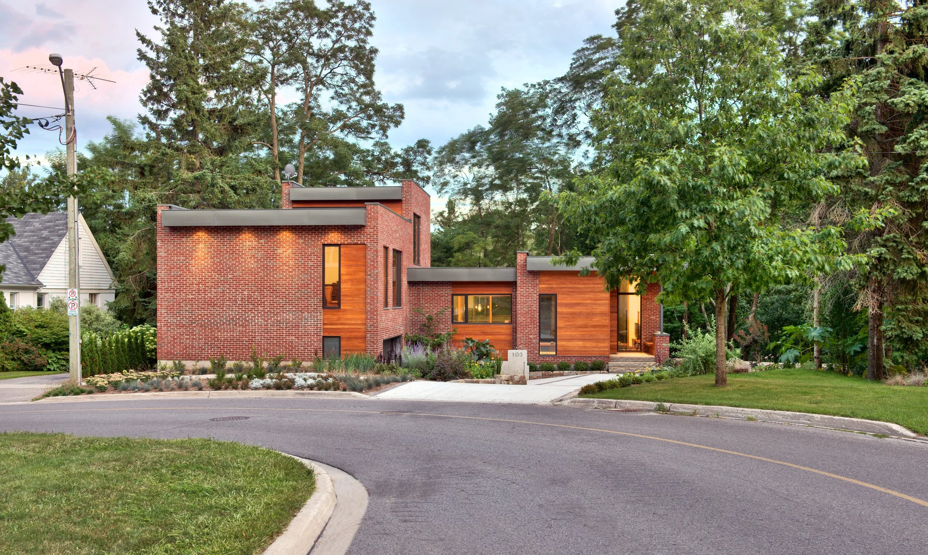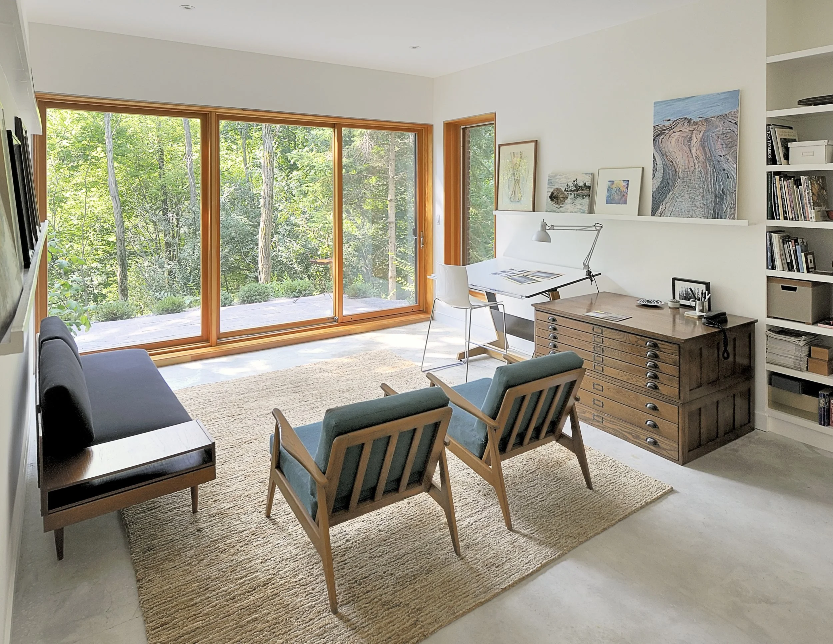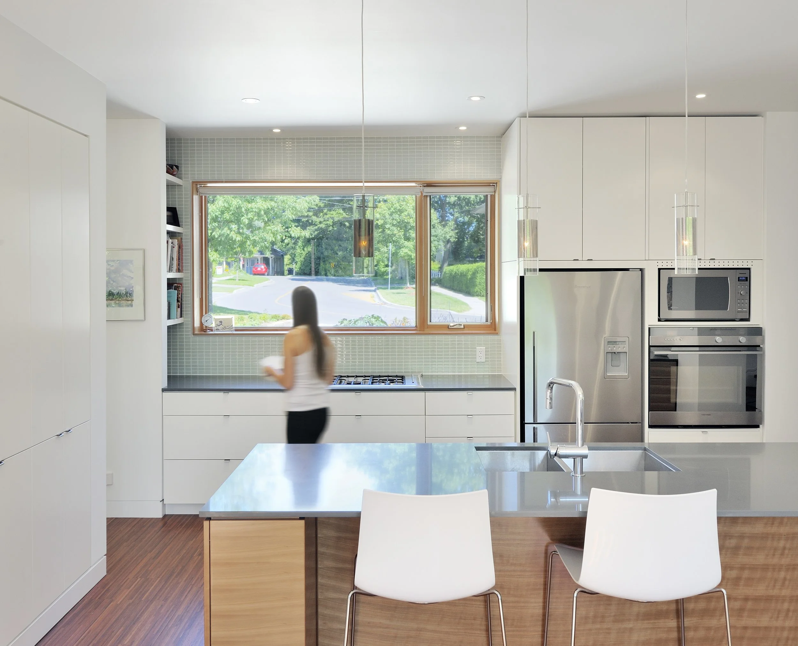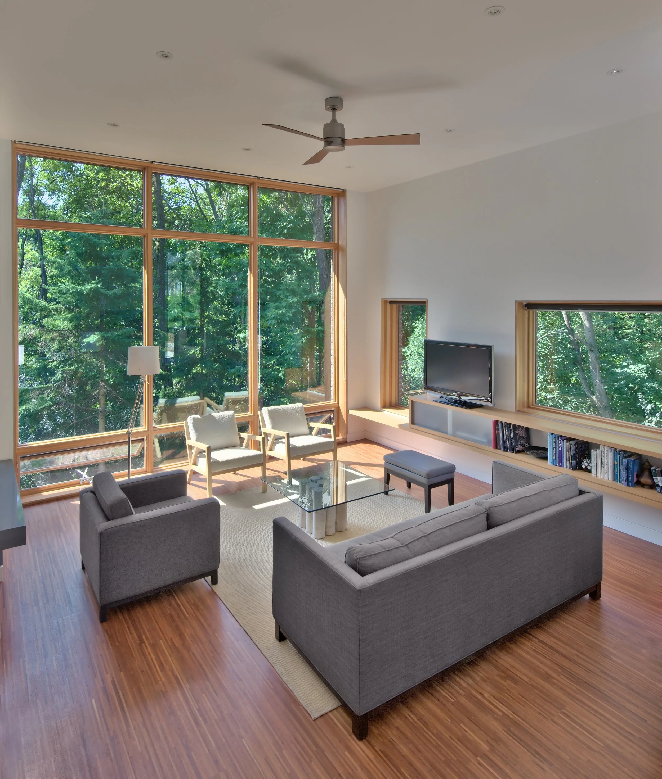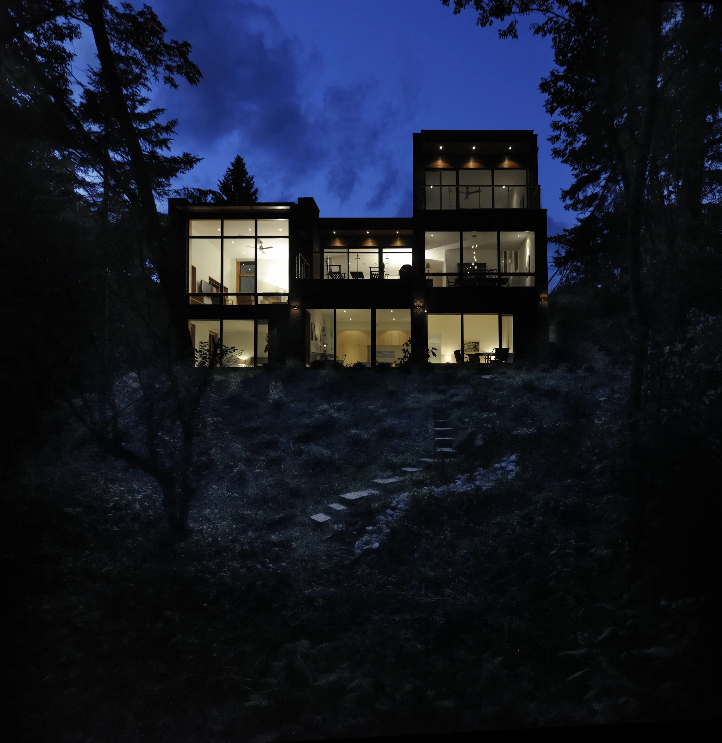Augusta House
This 2,500 square foot, three bedroom house sits on a challenging site – its steep topography meant that despite its central location in downtown Port Hope, nothing had previously been built there. Having previously lived in a house along a ravine, the clients and their young Architect immediately saw the site’s potential.
Insulated concrete formwork was chosen as the primary construction element based on its superior thermal and acoustic properties, as well as facilitating the structural requirements for building into the steep slope. In the wintertime, the thermal mass of concrete combined with radiant floors and the expanse of south facing windows have proven to keep the home comfortable with a low supply of mechanical heat. During the summer, large overhangs and the canopy of deciduous trees help to keep to home at a cool. A ‘pop-up’ study at the highest level of the house warms up during the summer and draws cooler air from the windows at the ravine level below. Ceiling fans and this natural ‘stack effect’ ventilation have made it possible to eliminate mechanical cooling all together.
Interior finishes include engineered hardwood flooring made of the scraps produced from traditional wide plank flooring, and no-VOC paint. The millwork is all finished with water based varnish and lacquer. The exterior is clad in a hand-formed red brick to compliment the Victorian streetscape, as well as cedar siding and zinc fascias.
Sixteen Degree Studio - Architect
Architect: Sixteen Degree Studio
Location: Port Hope, Ontario, Canada
Photographer: Bob Gundu/10 Frame Handles
Previous Project: Abenbare House
Next Project: Berryman

