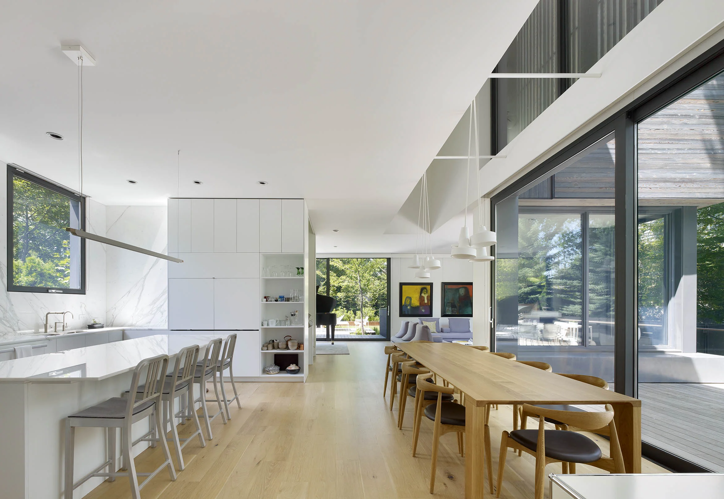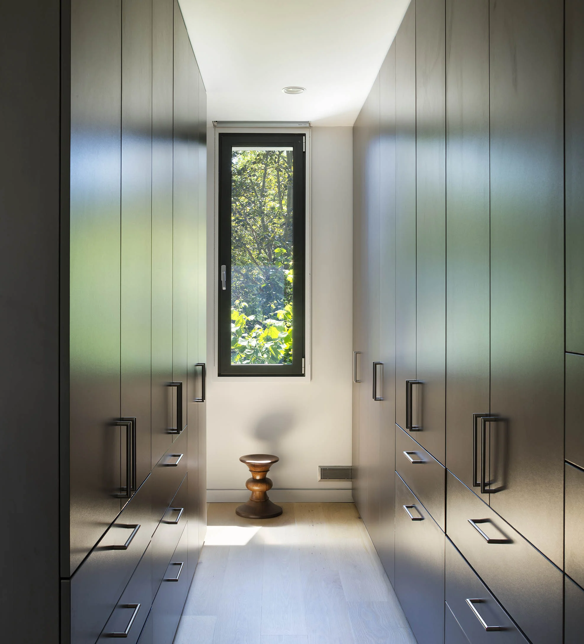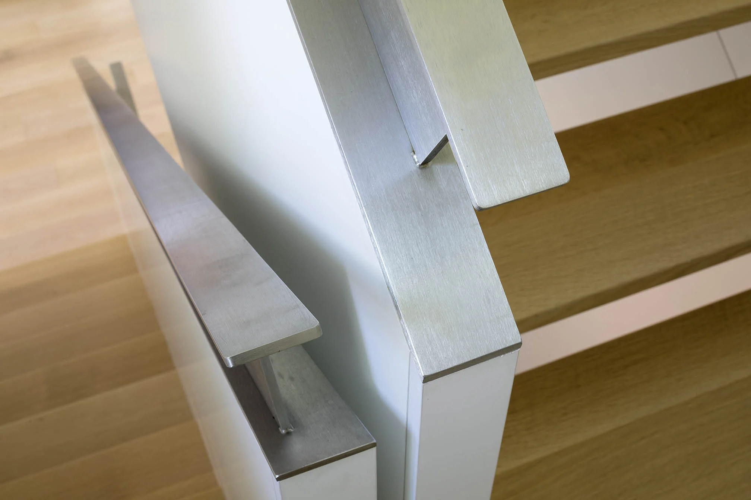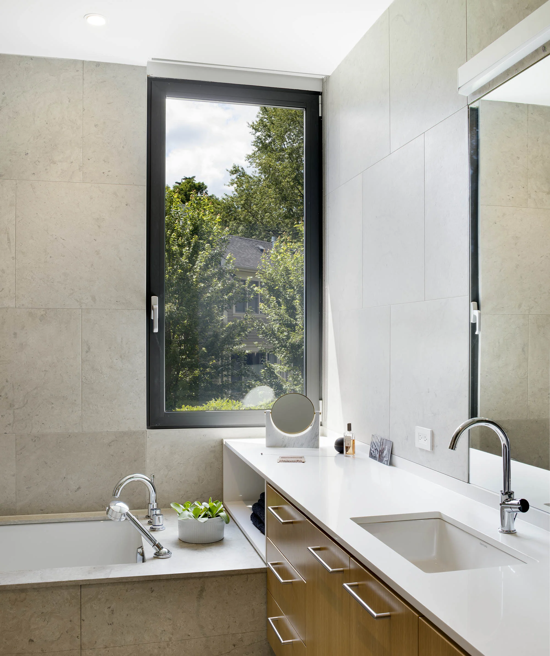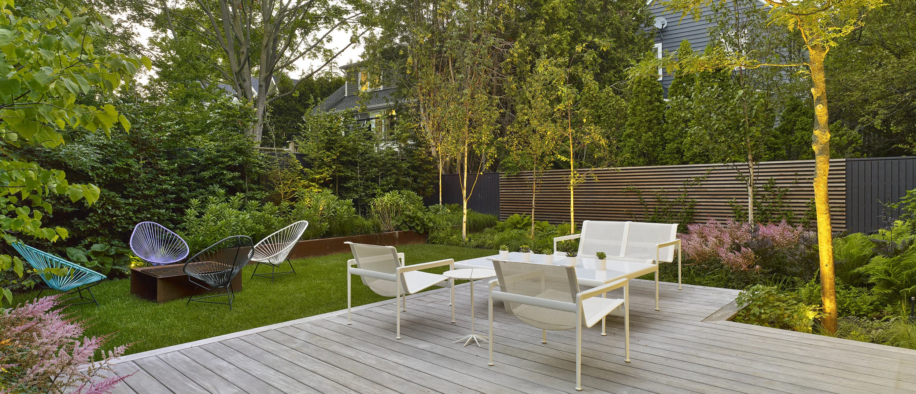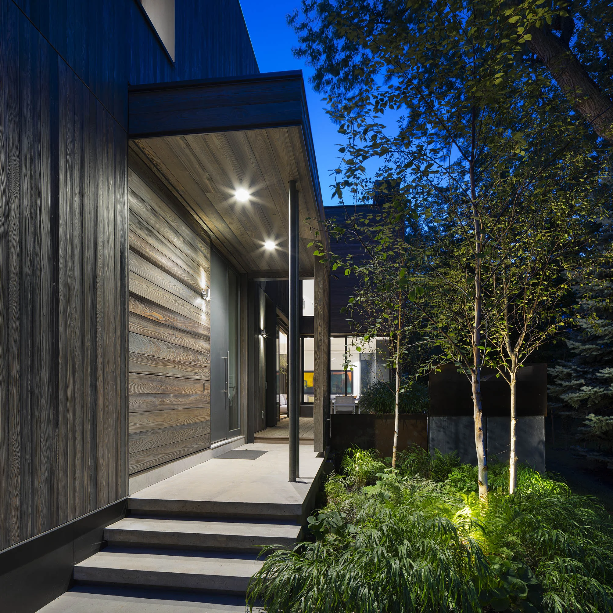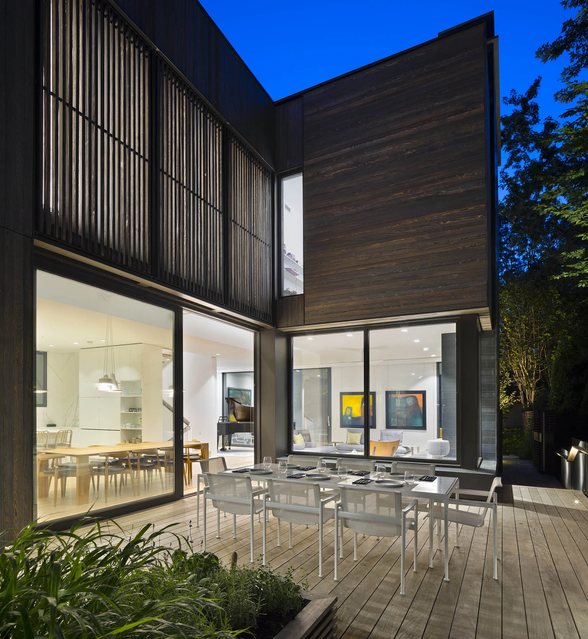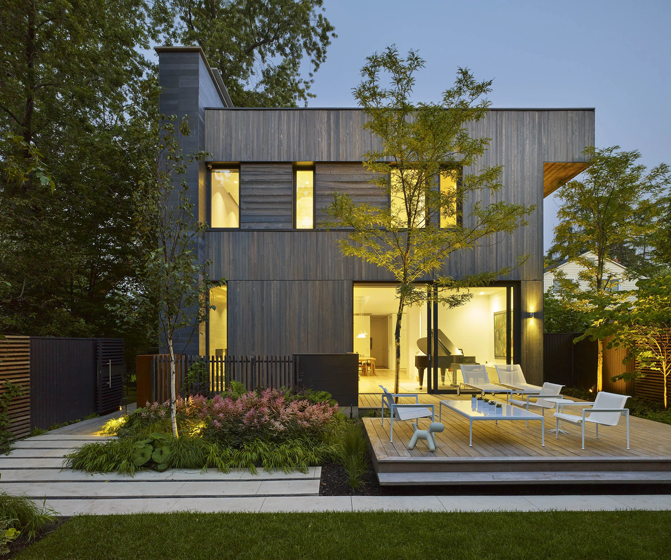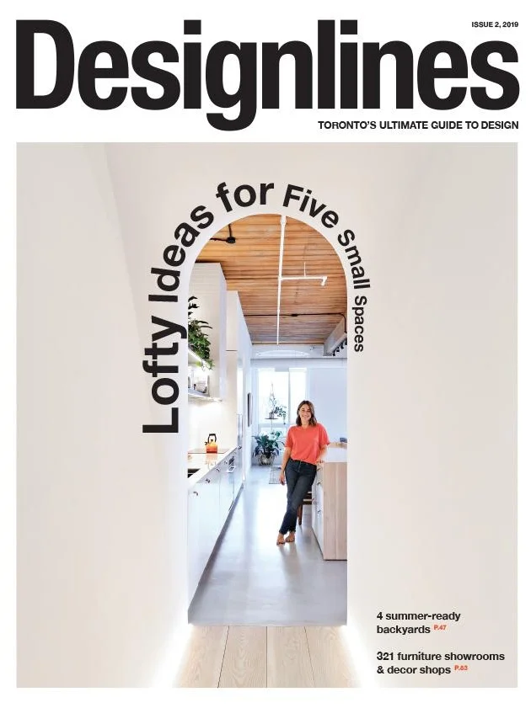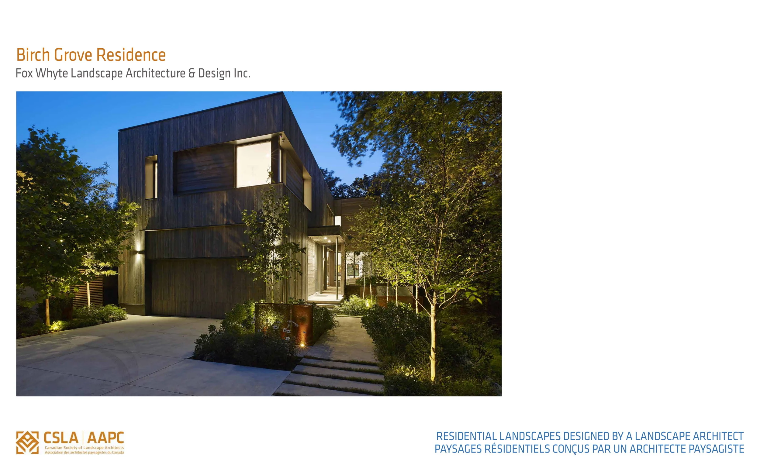A House in a Grove
"The lush planting and unique design details in this contemporary residential garden offer a fresh, bold aesthetic within a suburban neighbourhood. Strong connections between the indoor and outdoor spaces, frame views from within the house, and create thoughtful transitions from one outdoor space to the next. The materials and colours used provide a strong integration with the design language of the house and unique details were tailored to provide a bold contemporary aesthetic. A mix of ground covers, mid-height plants and taller plants creates a plant palette that is more resilient, dense and biodiverse. Lush plantings, contrasted with clean lines of wood, concrete and metal elements is a design that is at once bold and innovative, but – as clusters of daisies graze the metal screens - also delicate and at times playful."
Fox Whyte - Landscape Architect
Architect: Superkul
Landscape Architect: Fox Whyte Landscape Architecture & Design Inc.
Location: Oakville, Ontario, Canada
Photographer: Tom Arban
Next Project: Lady Marmalade



