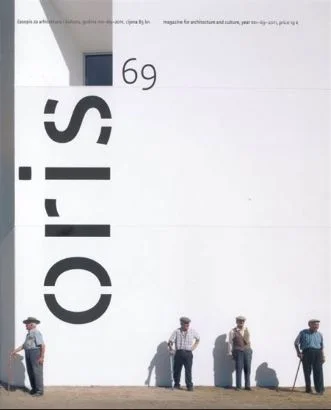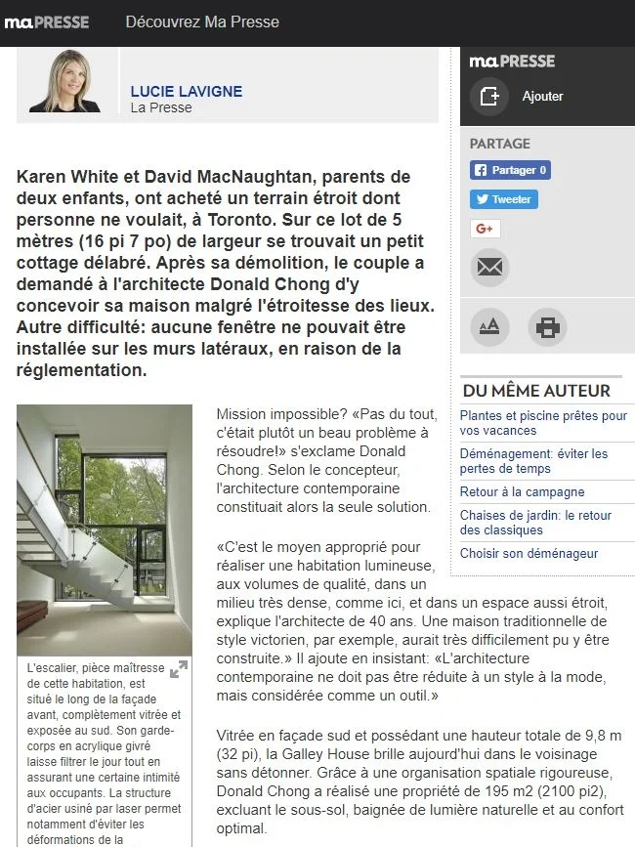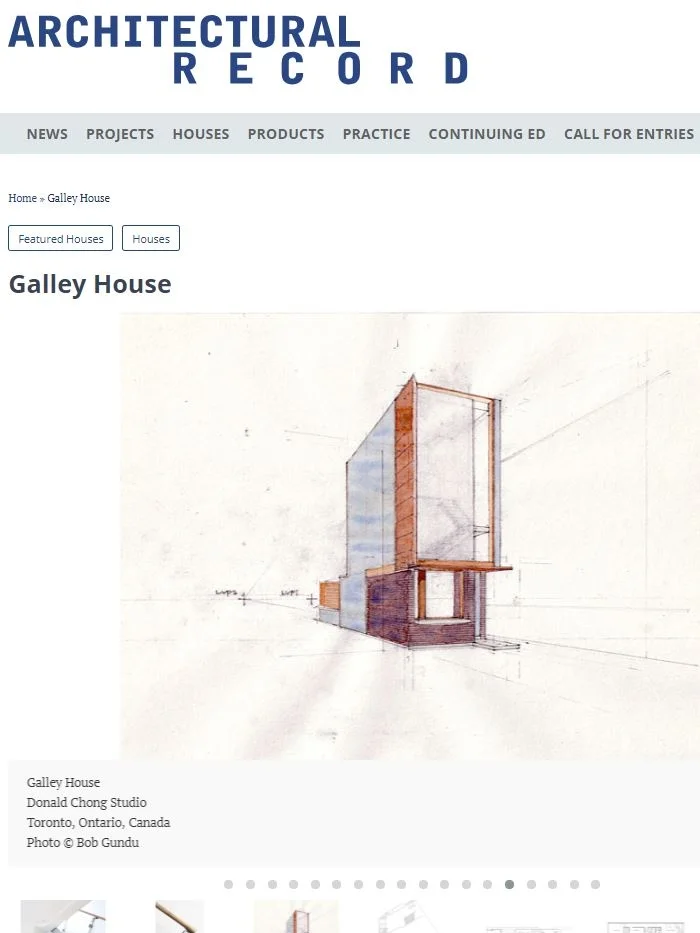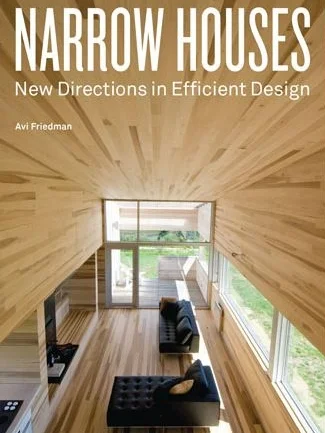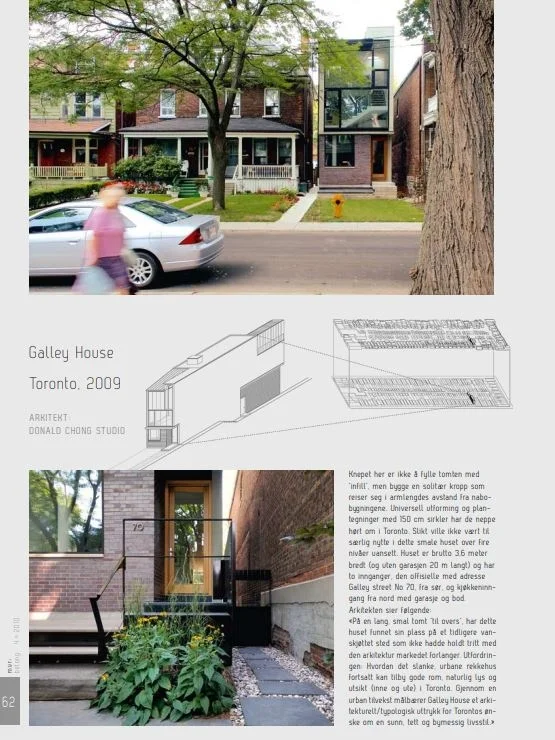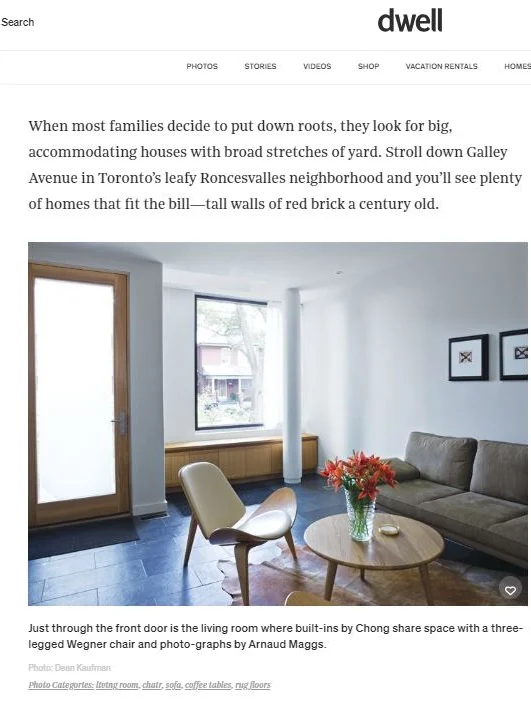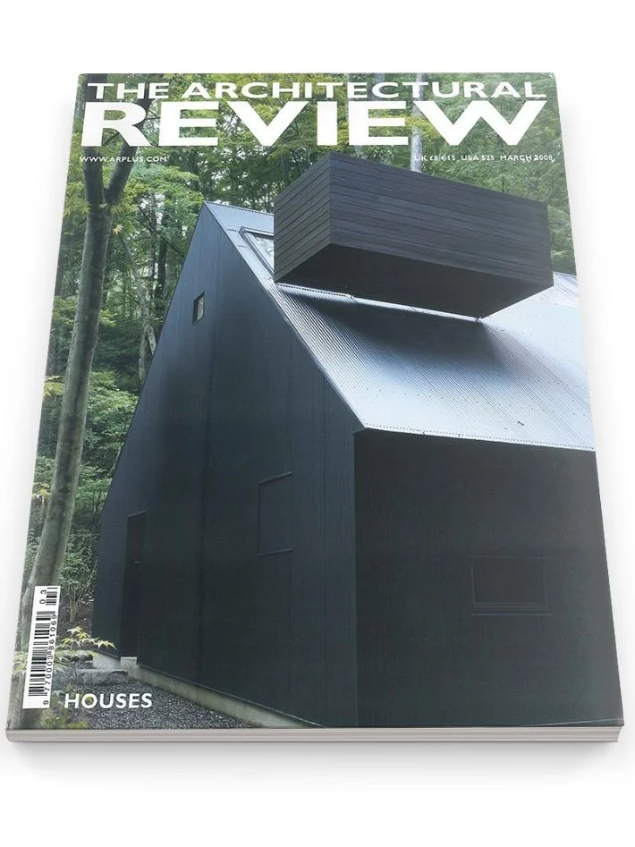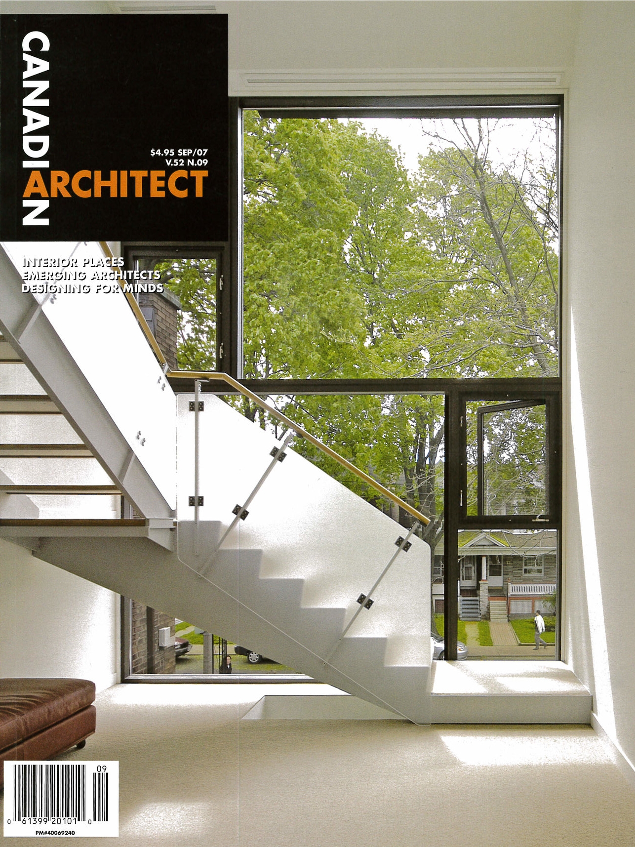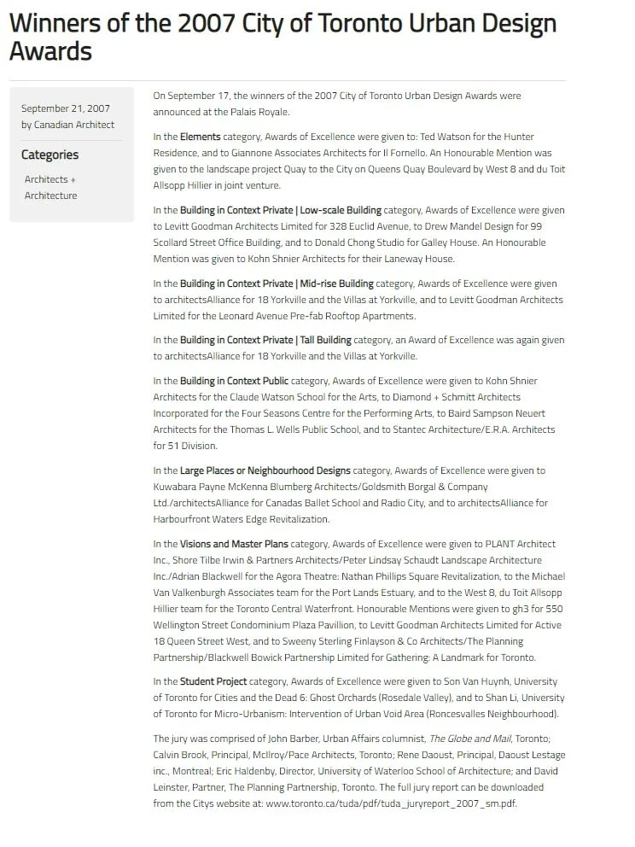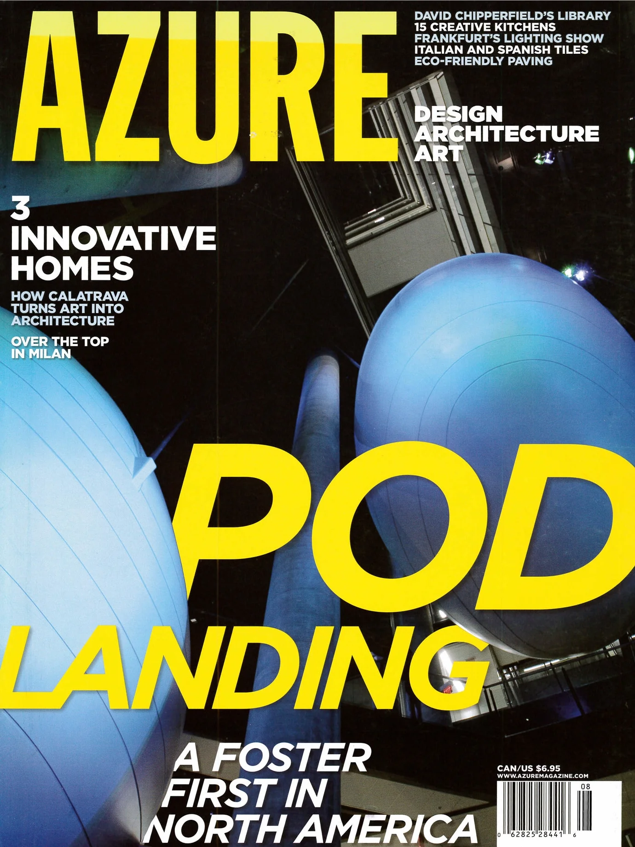Galley House
When most families decide to put down roots, they look for big, accommodating houses with broad stretches of yard. Stroll down Galley Avenue in Toronto’s leafy Roncesvalles neighborhood and you’ll see plenty of homes that fit the bill—tall walls of red brick a century old. Then there’s the exception: a narrow modernist composition of glass panes and purple brick that slips like a bookmark between two older buildings. This is where Karen White and David MacNaughtan made a new home for themselves and their two boys—a bright three-story abode on a lot narrower than most suburban driveways.
"I was surprised that these guys had picked out this property," says the house’s designer, Donald Chong. When he first saw it, it held a ramshackle 800-square-foot cottage, the oldest and shakiest building on the street. And the lot was tiny: "Squint and you’d miss it."
But for White and MacNaughtan it represented opportunity. They’d been living in the area off and on for more than a decade, enjoying its mix of deep-rooted Eastern European families and a growing creative class. When they found the site, they were living in a nearby loft with their first child and thinking about the future with a very specific lifestyle in mind. "We wanted to have a contemporary environment and have room for a family," White says. Not only that, but they wanted "to support contemporary architecture and create a community of people that we could build a project with," she adds. Chong—a friend of a friend—was the first link, a young local designer who was just launching his own architecture practice. White, an interior designer and professor of design history, and MacNaughtan, who works in finance, bonded with Chong on the history of modernism and on hockey. "Karen knew all about Peter Behrens," says Chong. "On top of that, Dave is a goalie, and so am I."
Full Article (here) by Alex Bozikovic, Dwell Magazine
Architect: Donald Chong Studio
Location: Toronto, Ontario, Canada
Photographer: Bob Gundu/10 Frame Handles
Next Project: The Garage Gem
Previous Project: Duncairn








